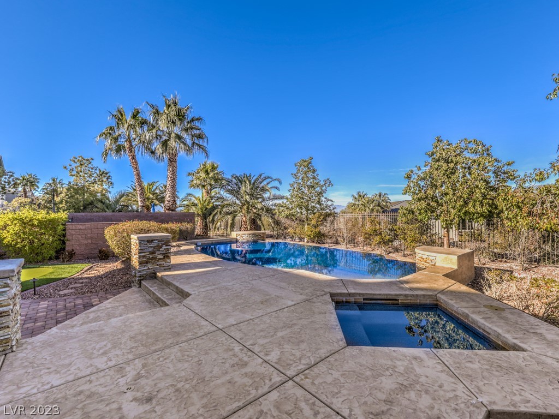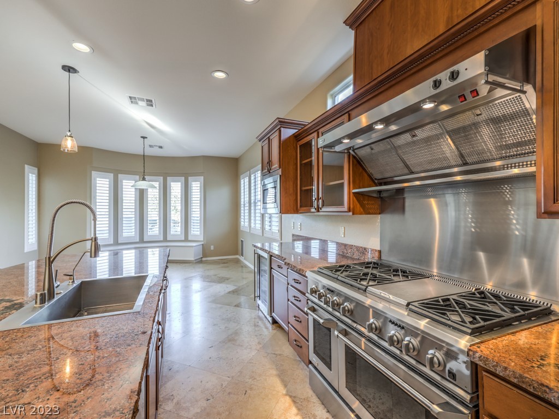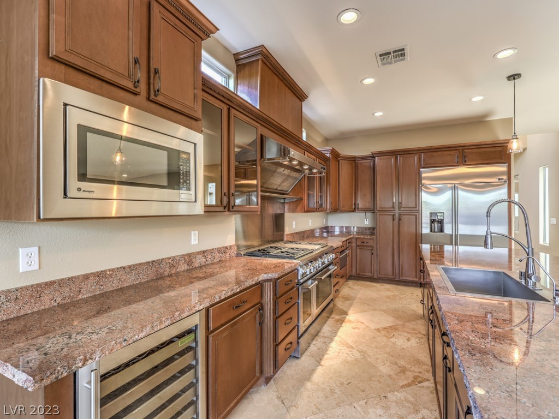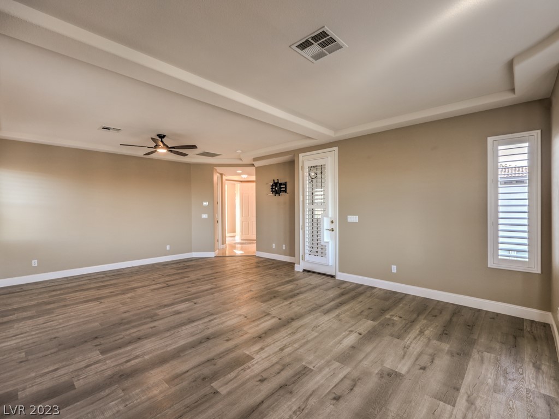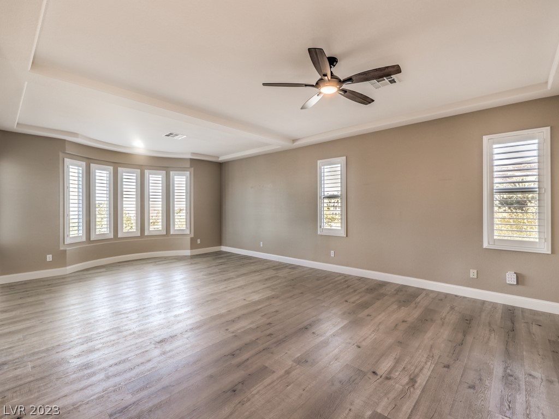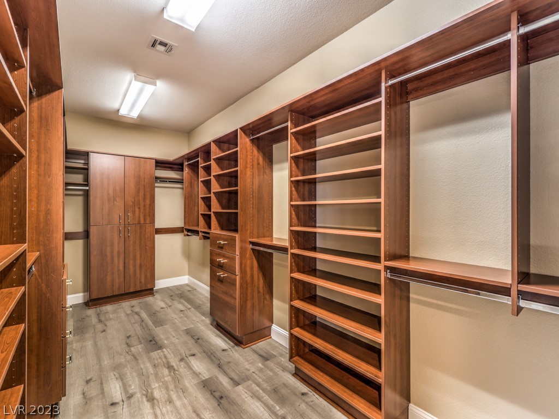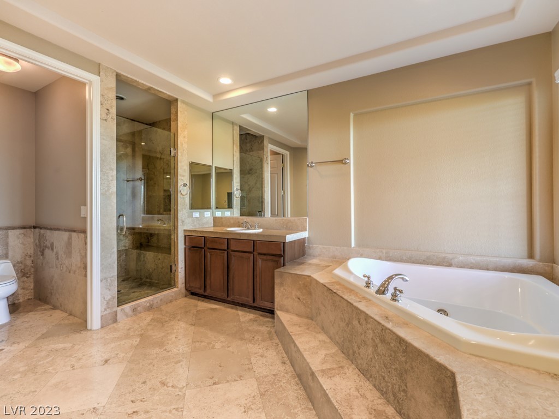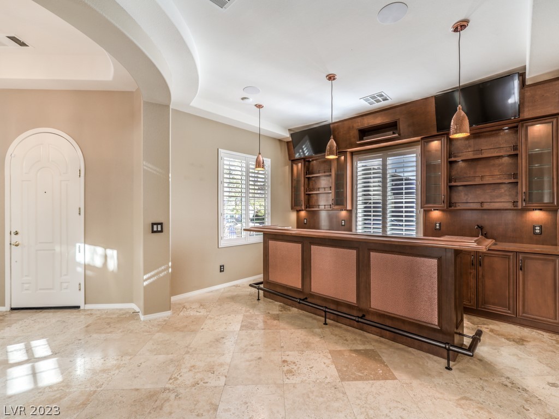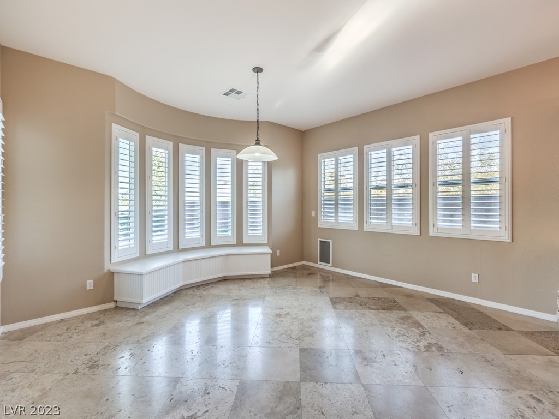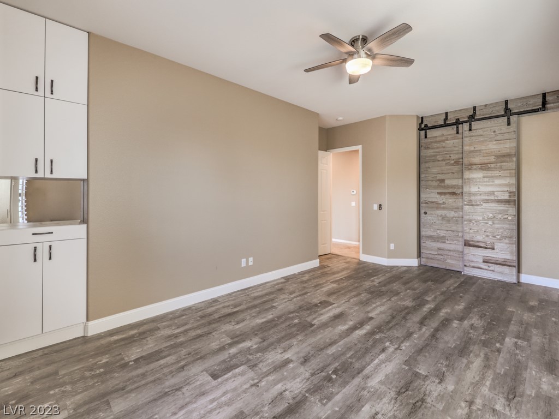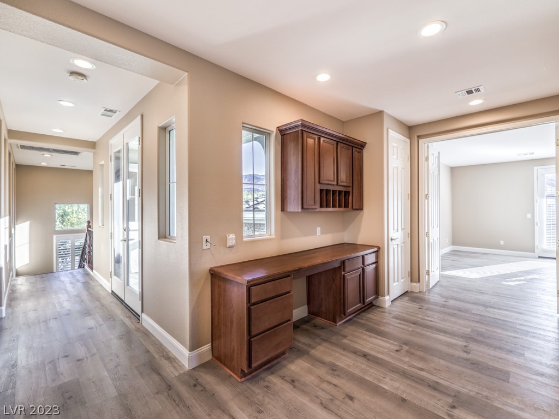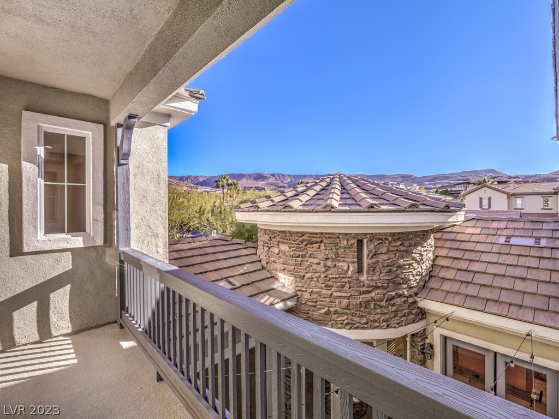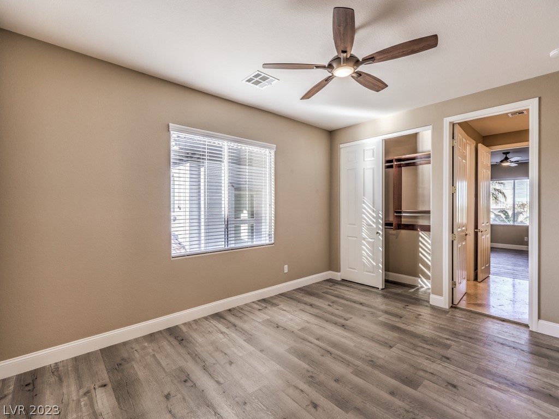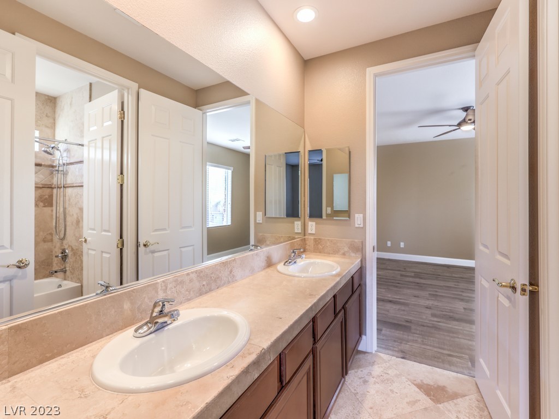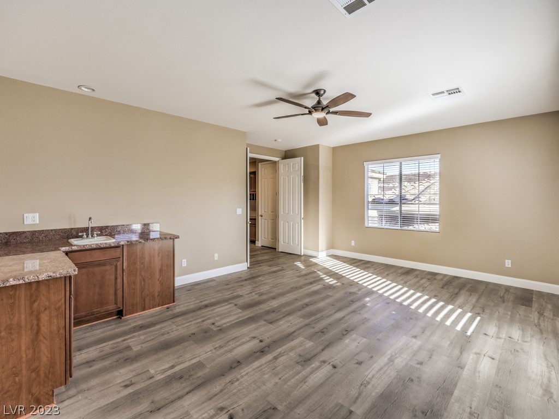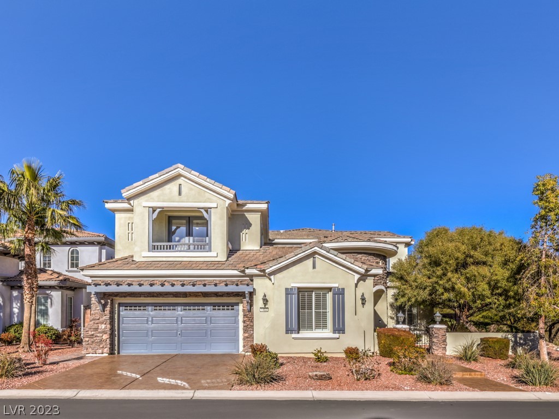Tim Kuptz
Las Vegas Area Real Estate Search
Listing ID: 2469138
Sold For: $1,525,000
Status: Closed
Address: 1402 Foothills Village Drive
City: Henderson
State: Nevada
Postal Code: 89012
Bedrooms: 4
Total Baths: 3
Full Baths: 2
Partial Baths: 1
SqFt: 4,107
Acres: 0.240
County: Clark County
Henderson
NV
89012
ENJOY LIFE IN GUARD GATED MACDONALD HIGHLANDS - HOME TO DRAGONRIDGE COUNTRY CLUB, SUPREME GOLF & TENNIS! FANTASTIC OVERSIZE YARD WITH INFINITY EDGE POOL, SPA, PUTTING GREEN, OUTDOOR KITCHEN/BBQ. GREATRM WITH GAS FIREPLACE/HEARTH OPENS TO CHEF'S DREAM KITCHEN, GE MONOGRAM GAS RANGE/2 OVENS, WINE REFRIGERATOR, WARMING DRAWER, STAINLESS STEEL SINK, PENDANT LIGHTING, ROLLOUTS, BREAKFAST/NOOK EATING AREA. EXPANSIVE PRIMARY BEDROOM SUITE HAS HIGHLY CUSTOMIZED WALK IN CLOSET, SITTING AREA, TRAVERTINE BATHRM WITH RELAXATION TUB, SEPARATE SINK VANITIES, FUNCTIONAL BALCONY WITH SCENIC VEGAS CITY LIGHTS VIEWS. 1ST FLR GUEST BEDRM WITH BARN DOOR CLOSET. UPSTAIRS HOSTS 2 MORE BEDROOMS WITH CUSTOM CLOSETS & BONUS RECREATION / MEDIA RM WITH BAR. BUILT IN OFFICE DESK, EASY CARE DESERT LANDSCAPE. GATED ENTRY COURTYARD, STACKED STONE EXTERIOR ACCENTS, WONDERFUL CURB APPEAL! SPACIOUS 3 CAR TANDEM GARAGE. SUPER COMMUNITY AMENITIES INCLUDE FITNESS CENTER, POOL, CAFE, TENNIS & PICKLEBALL COURTS.
Primary Features
County:
Clark County
Half Baths:
1
Property Sub Type:
Single Family Residence
Property Type:
Residential
Subdivision:
Macdonald Highlands Planning Area 1-Phase 2
Year Built:
2005
Zoning:
Single Family
Interior
Appliances:
Dryer, Dishwasher, Disposal, Gas Range, Gas Water Heater, Multiple Water Heaters, Microwave, Refrigerator, Water Softener Owned, Water Heater, Warming Drawer, Wine Refrigerator, Washer
Bedrooms Possible:
5
Cooling:
Central Air, Electric, Refrigerated, 2 Units
Fireplace Features:
Gas, Glass Doors, Great Room
Fireplaces Total:
1
Flooring:
Laminate, Tile
Heating:
Central, Gas, Multiple Heating Units
Interior Features:
Bedroom on Main Level, Ceiling Fan(s), Window Treatments, Programmable Thermostat
Laundry Features:
Cabinets, Gas Dryer Hookup, Main Level, Laundry Room, Sink
Living Area:
4107
Rooms Total:
9
Stories:
2
External
Architectural Style:
Two Story
Construction Materials:
Frame, Stucco
Distance To Sewer Comments:
Public
Distance To Water Comments:
Public
Electric:
Photovoltaics None
Exterior Features:
Built-in Barbecue, Balcony, Barbecue, Courtyard, Patio, Private Yard, Sprinkler/Irrigation
Fencing:
Back Yard, Slump Stone, Wrought Iron
Garage Spaces:
3
Horse Amenities:
None
Lot Features:
Drip Irrigation/Bubblers, Desert Landscaping, Landscaped, No Rear Neighbors, Synthetic Grass, Sprinklers Timer
Lot Size Area:
0.24
Lot Size Square Feet:
10454
Parking Features:
Attached, Epoxy Flooring, Garage, Inside Entrance, Tandem
Patio And Porch Features:
Balcony, Covered, Patio
Pool Features:
Gas Heat, Negative Edge, Association, Community
Road Surface Type:
Paved
Roof:
Pitched, Slate, Tile
Sewer:
Public Sewer
Spa Features:
In Ground, Outdoor Hot Tub
Utilities:
Cable Available, Underground Utilities
Water Source:
Public
Window Features:
Blinds, Double Pane Windows, Plantation Shutters, Window Treatments
Location
Association Amenities:
Basketball Court, Country Club, Clubhouse, Fitness Center, Golf Course, Gated, Pool, Guard, Spa/Hot Tub, Tennis Court(s)
Association Name:
MACDONALD HIGHLANDS
Community Features:
Pool
Development Name:
MacDonald Highlands
Direction Faces:
South
Elementary School:
Brown, Hannah Marie ES,Brown, Hannah Marie ES
High School:
Foothill
Middle Or Junior School:
Miller Bob
Postal City:
Henderson
Public Survey Township:
22
View:
City, Mountain(s), Strip View
Additional
Builder Name:
TOLLBROS
Current Use:
Residential
Green Energy Efficient:
Windows
Human Modified:
yes
Human Modified YN:
1
IDX Contact Info:
(702) 595-4881
Internet Entire Listing Display YN:
1
List Office Key:
947889
List Office Mls ID:
AMEG05
Listing Agreement:
Exclusive Right To Sell
Mls Status:
Closed
Modification Timestamp:
2023-05-23T00:08:41+00:00
Off Market Date:
2023-05-04T00:00:00+00:00
Originating System Key:
156735748
Originating System Name:
GLVAR
Originating System Sub Name:
GLVAR_LAS
Property Condition:
Excellent, Resale
Permission:
IDX
Permission:
IDX
Pool Private:
yes
Property Sub Type Additional:
Single Family Residence
Public Survey Range:
62
Public Survey Section:
28
Senior Community YN:
no
Standard Status:
Closed
Financial
Association Fee:
330
Association Fee Frequency:
Monthly
Association Fee Includes:
Association Management, Common Areas, Reserve Fund, Security, Taxes
Buyer Financing:
Cash
Disclosures:
Covenants/Restrictions Disclosure
Lease Amount Per Area Unit:
Dollars Per Square Foot
Possession:
Close Of Escrow
Tax Annual Amount:
6045
Zoning Info
Contact - Listing ID 2469138
Tim Kuptz
10075 S Eastern Ave
Henderson, NV 89052
Phone: 702-889-3801
Data services provided by IDX Broker


