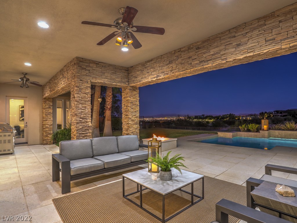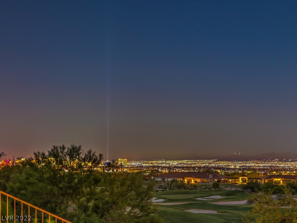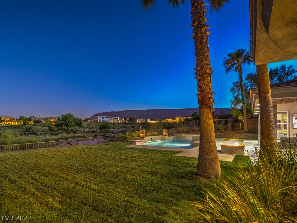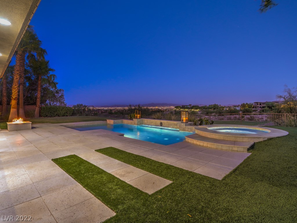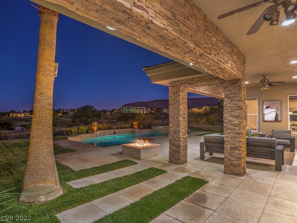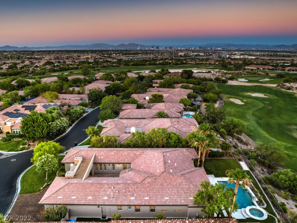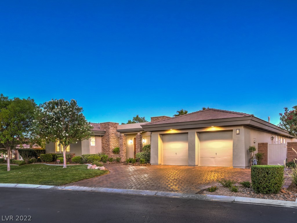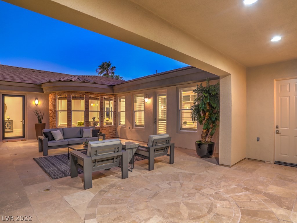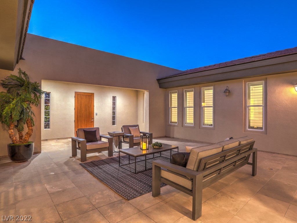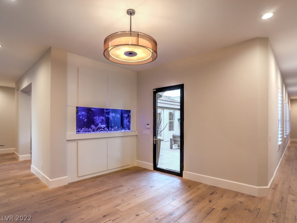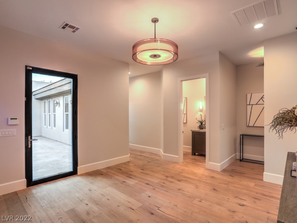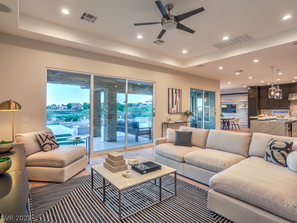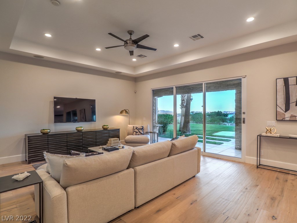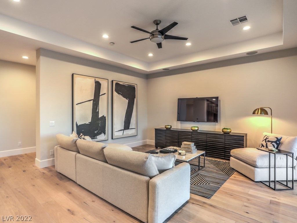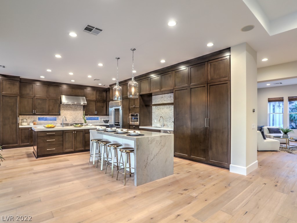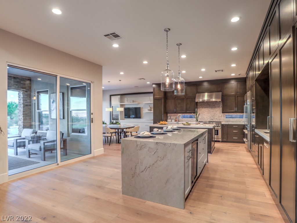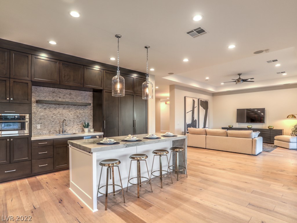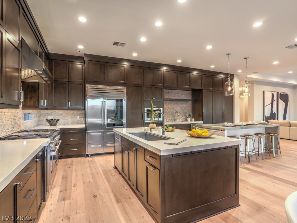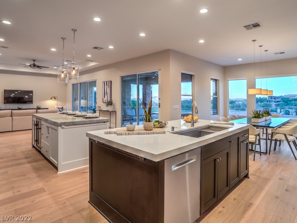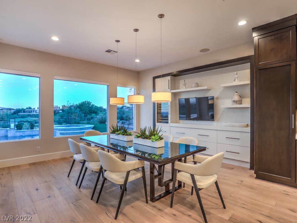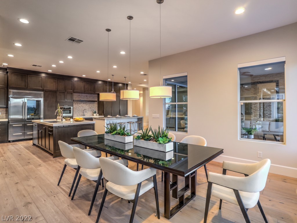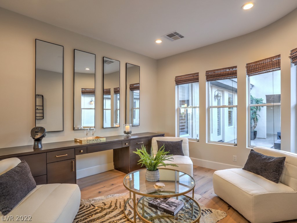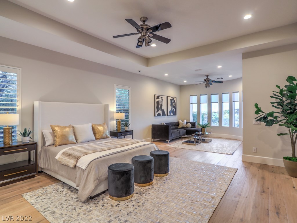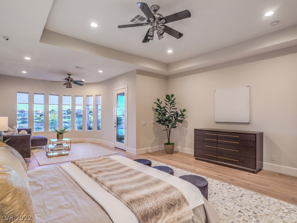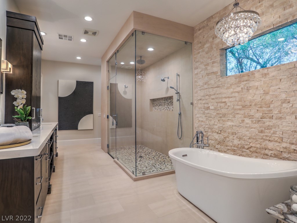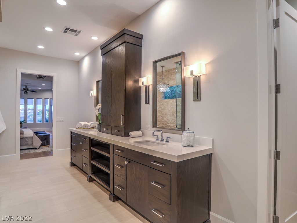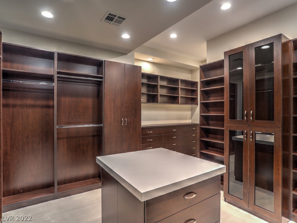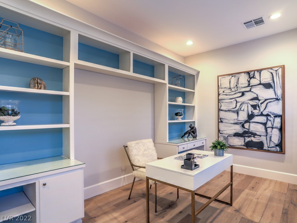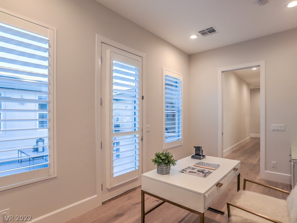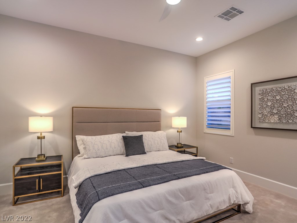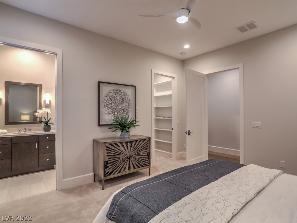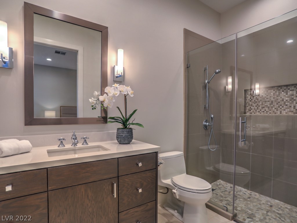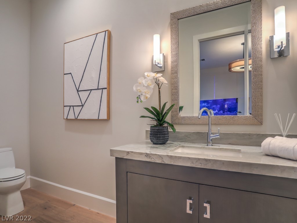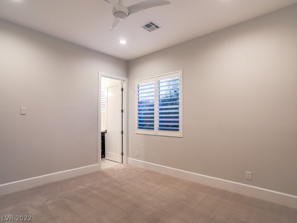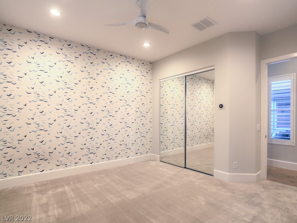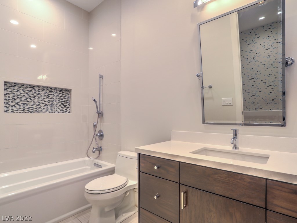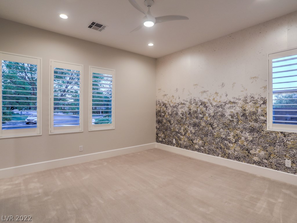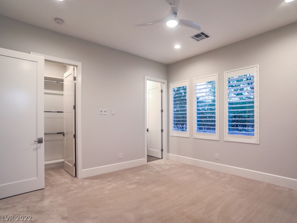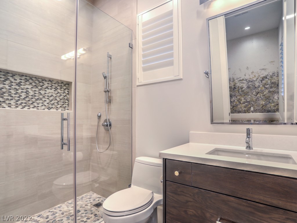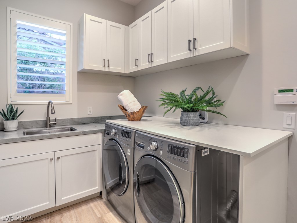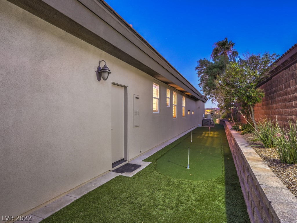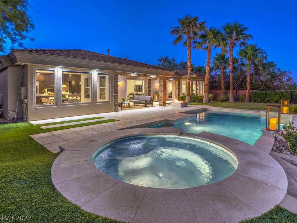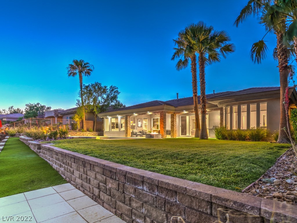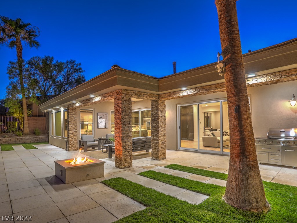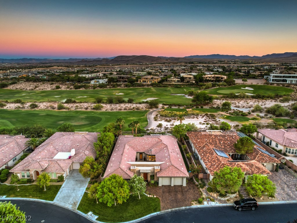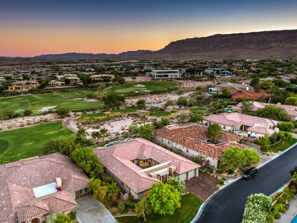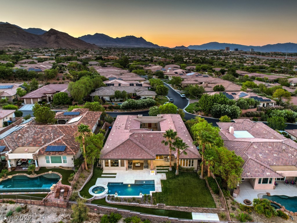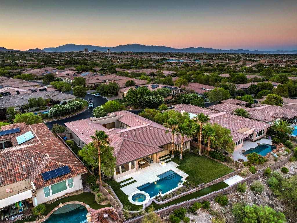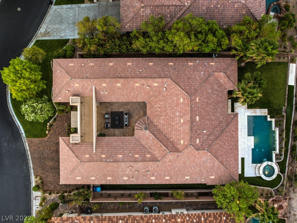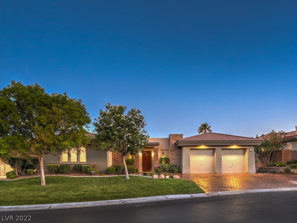Tim Kuptz
Las Vegas Area Real Estate Search
Listing ID: 2415052
Sold For: $2,900,000
Status: Closed
Address: 39 PANORAMA CREST Avenue
City: Las Vegas
State: Nevada
Postal Code: 89135
Bedrooms: 4
Total Baths: 5
Full Baths: 2
Partial Baths: 3
SqFt: 4,173
Acres: 0.340
County: Clark County
Las Vegas
NV
89135
MODEL PERFECT 1 STORY IN THE RIDGES ON 16th HOLE OF THE BEAR'S BEST GOLF COURSE, SOUTH FACING DOUBLE FAIRWAY , AMAZING VIEWS OF THE STRIP, CITY & MOUNTAINS* COMPLETELY REBUILT TO A DIFFERENT FLOOR PLAN, BEAUTIFULLY DESIGNED, HIGHLY UPGRADED CUSTOM FINISHES * TRANQUIL COURTYARD ENTRY *GOURMET KITCHEN INCLUDES CUSTOM CABINETS, 2 CENTER ISLANDS, QUARTZ COUNTERTOPS, 2 BOSCH DISHWASHERS, WOLF PROFESSIONAL STOVE, WINE REFRIGERATOR, VEGETABLE SINK, B-IN MICROWAVE, SUB ZERO FRIDGE * DINING ROOM W/B-IN CABINETS, WINE FRIDGE, 2 FRIDGE DRAWERS* GREAT ROOM W/SURROUND SOUND * WALL OF WINDOWS AND DOORS BRING THE OUTSIDE IN* FORMAL SEATING ROOM *PRIMARY BEDROOM RETREAT HAS SITTING AREA , SPA LIKE BATH WITH LG STEAM SHOWER, FREE STANDING TUB, W-IN CUSTOM CLOSET* 3 ADDITIONAL BEDROOMS ALL EN-SUITE W/CUSTOM CLOSETS*SEPARATE OFFICE WITH FR DOOR TO THE COURTYARD * BEAUTIFUL SALT WATER POOL & SPA W/WATERFALL, COVERED PATIO W/STONEWORK ,MAGNIFICENT VIEWS OF THE STRIP, CITY, GOLF COURSE & MOUNTAINS
Primary Features
3/4 Baths:
2
County:
Clark County
Half Baths:
1
Price Reduction Date:
2022-08-05T19:58:02+00:00
Property Sub Type:
Single Family Residence
Property Type:
Residential
Subdivision:
SUMMERLIN VILLAGE 18 PARCEL B
Year Built:
2002
Zoning:
Single Family
Interior
Appliances:
Dryer, Dishwasher, Disposal, Gas Range, Microwave, Refrigerator, Water Softener Owned, Tankless Water Heater, Water Purifier, Wine Refrigerator, Washer
Bedrooms Possible:
5
Cooling:
Central Air, Electric, 2 Units
Flooring:
Carpet, Ceramic Tile, Hardwood, Marble
Furnished:
Unfurnished
Heating:
Gas, Multiple Heating Units
Interior Features:
Bedroom on Main Level, Ceiling Fan(s), Primary Downstairs, Window Treatments
Laundry Features:
Cabinets, Gas Dryer Hookup, Main Level, Laundry Room, Sink
Living Area:
4173
Rooms Total:
10
Stories:
1
External
Architectural Style:
One Story
Construction Materials:
Frame, Stucco
Distance To Sewer Comments:
Public
Distance To Water Comments:
Public
Electric:
Photovoltaics None
Exterior Features:
Courtyard, Dog Run, Patio, Private Yard
Fencing:
Back Yard, Wrought Iron
Garage Spaces:
3
Horse Amenities:
None
Lot Features:
1/4 to 1 Acre Lot, Back Yard, Front Yard, Sprinklers In Rear, Sprinklers In Front, Landscaped, On Golf Course, Synthetic Grass
Lot Size Area:
0.34
Lot Size Square Feet:
14810
Parking Features:
Attached, Epoxy Flooring, Garage, Garage Door Opener, Inside Entrance
Patio And Porch Features:
Covered, Patio
Pool Features:
Heated, Salt Water, Waterfall, Community
Road Surface Type:
Paved
Roof:
Pitched, Tile
Sewer:
Public Sewer
Utilities:
Cable Available, Underground Utilities
Water Source:
Public
Window Features:
Blinds, Double Pane Windows, Low Emissivity Windows, Plantation Shutters, Tinted Windows
Location
Association Amenities:
Clubhouse, Fitness Center, Golf Course, Gated, Jogging Path, Playground, Pickleball, Park, Pool, Recreation Room, Guard, Spa/Hot Tub, Security, Tennis Court(s)
Association Name:
THE RIDGES
Community Features:
Pool
Development Name:
Summerlin
Direction Faces:
South
Elementary School:
Goolsby Judy & John,Goolsby Judy & John
High School:
Durango
Middle Or Junior School:
Fertitta Frank & Victoria
Postal City:
Las Vegas
Public Survey Township:
21
View:
Golf Course, Mountain(s), Strip View
Additional
Association Fee 3:
55
Association Fee 3 Frequency:
Monthly
Green Energy Efficient:
Windows
Green Energy Generation:
Wind
Human Modified:
no
Internet Entire Listing Display YN:
1
List Office Key:
947886
List Office Mls ID:
AMEG01
Listing Agreement:
Exclusive Right To Sell
Mls Status:
Closed
Modification Timestamp:
2023-09-22T00:43:20+00:00
Off Market Date:
2022-08-26T00:00:00+00:00
Originating System Key:
153888729
Originating System Name:
GLVAR
Originating System Sub Name:
GLVAR_LAS
Property Condition:
Excellent, Resale
Permission:
IDX, History
Permission:
IDX,History
Pool Private:
yes
Property Sub Type Additional:
Single Family Residence
Public Survey Range:
59
Public Survey Section:
14
Senior Community YN:
no
Standard Status:
Closed
Financial
Association Fee:
525
Association Fee Frequency:
Monthly
Association Fee Includes:
Association Management, Common Areas, Recreation Facilities, Security, Taxes
Buyer Financing:
Cash
Disclosures:
Covenants/Restrictions Disclosure
Possession:
Close Of Escrow
Tax Annual Amount:
7990
Zoning Info
Contact - Listing ID 2415052
Tim Kuptz
10075 S Eastern Ave
Henderson, NV 89052
Phone: 702-889-3801
Data services provided by IDX Broker

